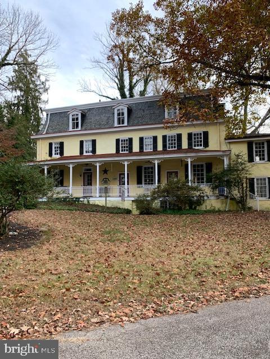
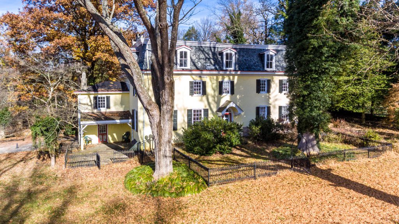
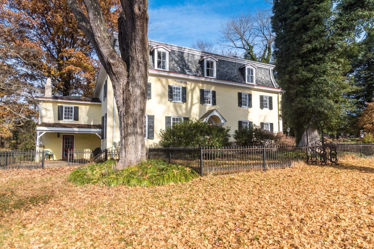
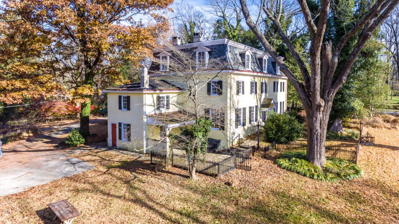
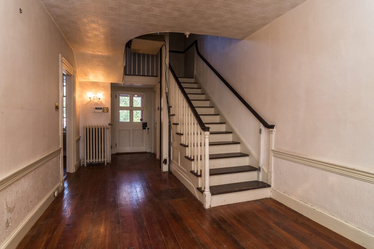
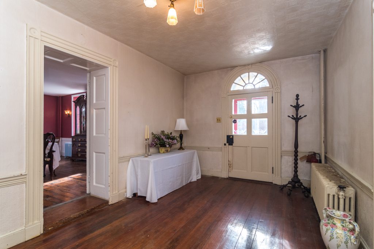
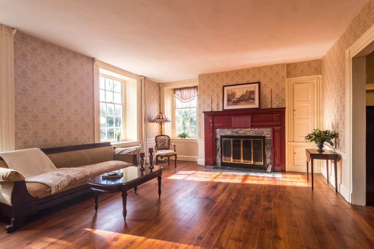
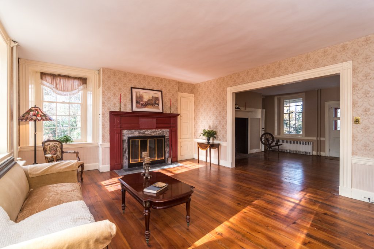
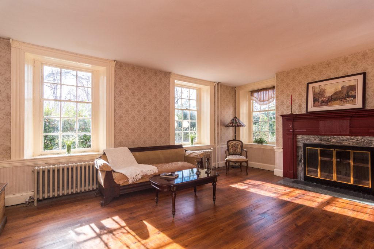
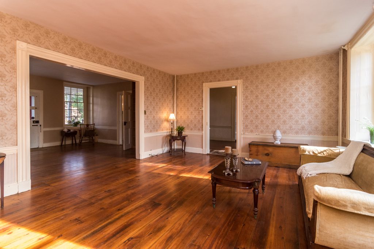
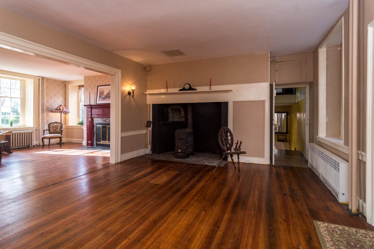
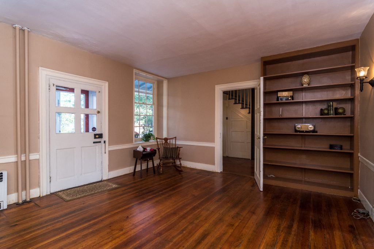
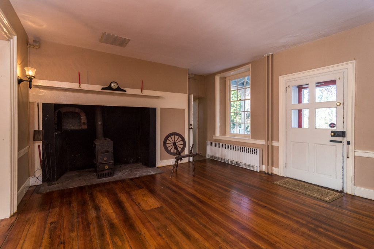
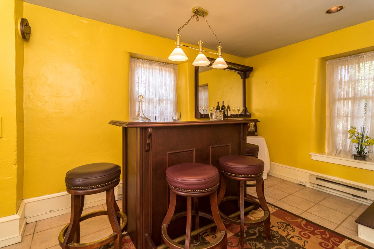
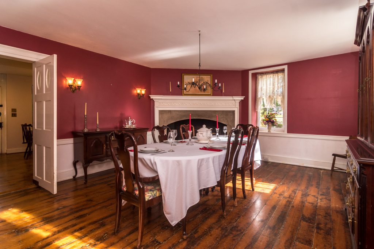
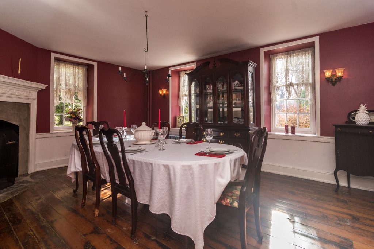
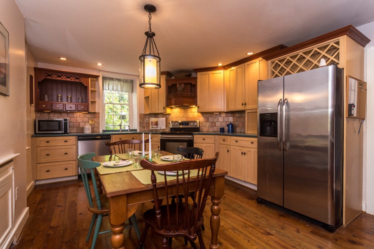
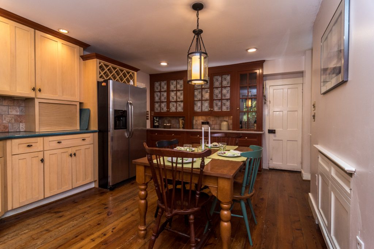
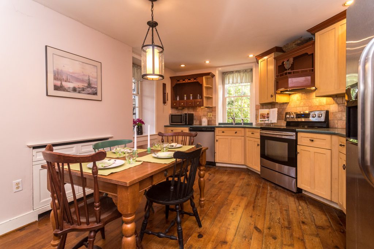
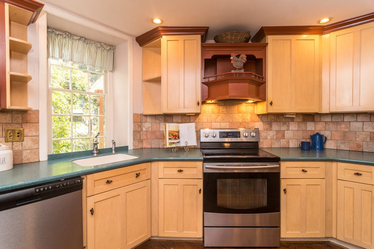
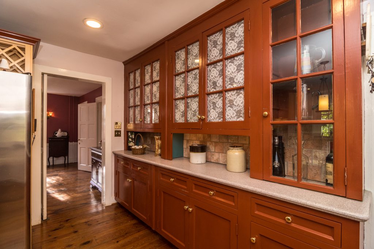
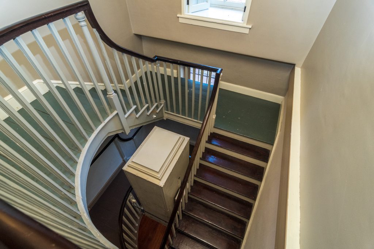
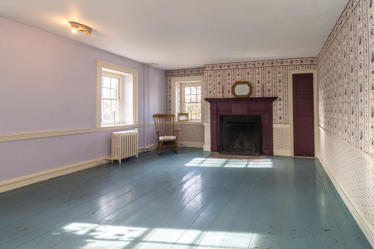
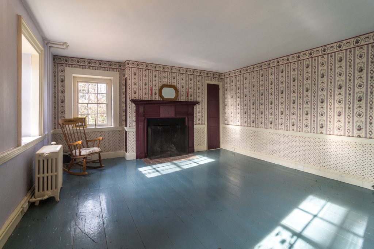
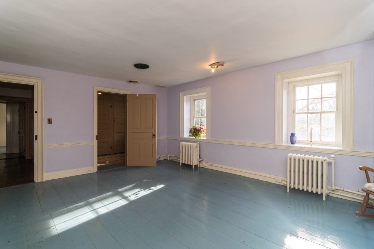
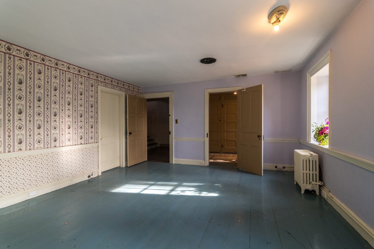
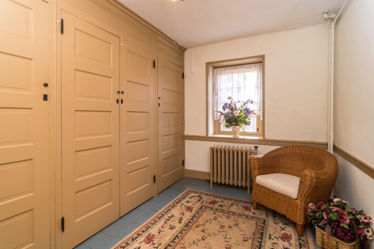
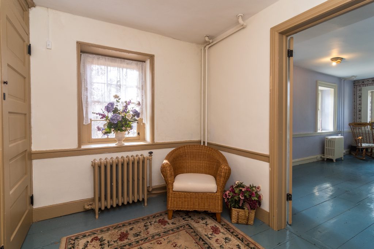
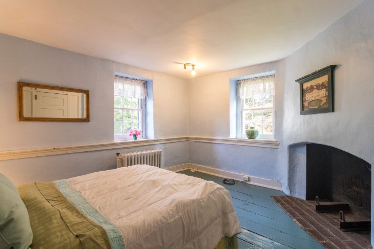
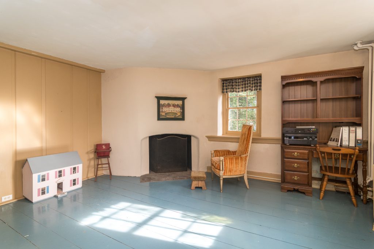
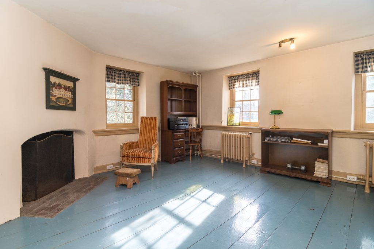
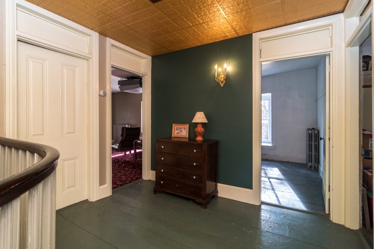
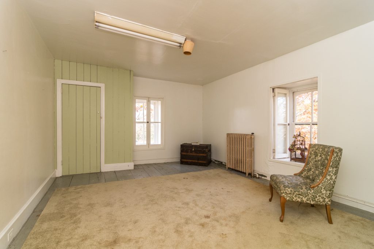
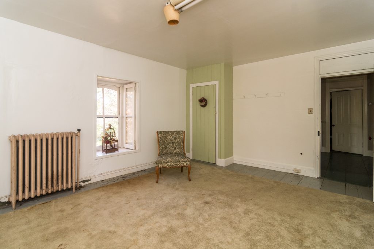
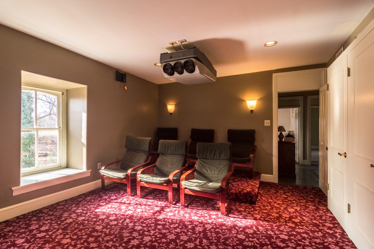
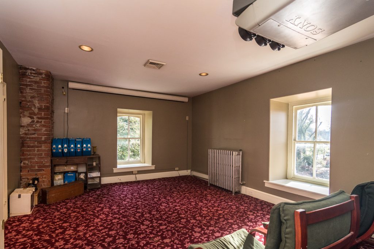
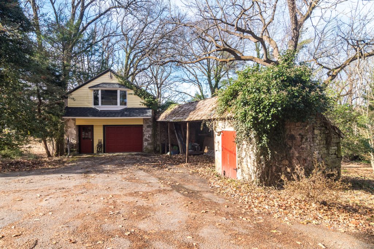
This stately 3 story, six bay Second Empire style home beautifully appointed exudes character, charm and elegance & is nestled in a lush treed setting. You will be impressed by the grandeur and warmth of this bright sunny welcoming 6 bedroom 2.1 bath, 5,284 SF manor with updated baths, country kitchen with an abundance of cabinetry, A TAVERN ROOM, HOME THEATER /MOVIE VIEWING ROOM WITH STADIUM SEATING, HIGH CEILINGS, SPACIOUS ROOM SIZES and FAMILY ROOM WITH IT’S ORIGINAL C1732 WALK-IN FIREPLACE. As you follow the stone walkway along a magnificent detailed wrought iron fence leading to the original center hall entry with it~s grand staircase that elegantly wraps around to the 3rd floor. There is also an lift/elevator to the 2nd floor for extra convenience. From the center hall you enter the formal Living room accented with deep window sills, tall windows with picturesque views of the property, wood floors, beautifully detail fireplace mantel. This room opens to the warm and inviting family room with wood floors, the original walk in fireplace once used for cooking and entrance to the long covered porch, perfect for relaxing in a rocking chair on warm summer evenings in a tranquil setting. Off the family room you step down to the tavern room with is high ceilings, a bar,steps leading to the 2nd floor den/loft and entry to a private outdoor covered private alcove patio. On the other side of the center hall is the elegant banquet sized dining room with beautifully appointed mill work complimented with a large wood burning fireplace with a detailed wood mantel & wood floors. Off the dining room is the updated country style kitchen with an abundance of counter space, cabinetry and entry to the covered porch. The 2nd floor offers room for everyone.There are 4 generous sized bedrooms with lots of charm, the two western bedrooms both adorn with the warmth of corner fireplaces created in the wonderful architecture of 1700~s, still functional they now offer charm and warmth. The two bright and airy eastern bedrooms features wide plank floors, deep windows sills and wonderful views. As you explore the 3rd floor you will find two additional bedrooms with Peter Pan windows. The other two rooms on this level lead you to an attic that houses your central air system for the 2nd and third floors, the other is the fabulous movie studio viewing room with stadium seating to watch your favorite movies. There is an exterior out building that has been used as a recording studio with a two bay garage under the studio with it own heat and electric and extra possibilities. The Eastern section was constructed in 1732, the western section in 1780 the former architectural building was constructed, which is now the garage and studio. As the records indicate this was part of the Pennsylvania Land Company owned by WM Penn. The then 173 acres parcel was sold to John Edwards with 267 acres, Joseph Crawford purchased the former Edwards property in 1795 and the property was passed down through the family until 1926.Crawford served in the Philadelphia County Militia during the American Revolution, likely with Edwards and it was reported that Crawford at 18 years old was one of the men who crossed the Delaware with General George Washington & fought in the battle of Trenton in 1776.Conveniently located major highways, shopping & dining. Sought after Methacton schools. This is a wonderfully warm and inviting place to call home. Property is being sold as is.
This stately 3 story, six bay Second Empire style home beautifully appointed exudes character, charm and elegance & is nestled in a lush treed setting. You will be impressed by the grandeur and warmth of this bright sunny welcoming 6 bedroom 2.1 bath, 5,284 SF manor with updated baths, country kitchen with an abundance of cabinetry, A TAVERN ROOM, HOME THEATER /MOVIE VIEWING ROOM WITH STADIUM SEATING, HIGH CEILINGS, SPACIOUS ROOM SIZES and FAMILY ROOM WITH IT’S ORIGINAL C1732 WALK-IN FIREPLACE. As you follow the stone walkway along a magnificent detailed wrought iron fence leading to the original center hall entry with it~s grand staircase that elegantly wraps around to the 3rd floor. There is also an lift/elevator to the 2nd floor for extra convenience. From the center hall you enter the formal Living room accented with deep window sills, tall windows with picturesque views of the property, wood floors, beautifully detail fireplace mantel. This room opens to the warm and inviting family room with wood floors, the original walk in fireplace once used for cooking and entrance to the long covered porch, perfect for relaxing in a rocking chair on warm summer evenings in a tranquil setting. Off the family room you step down to the tavern room with is high ceilings, a bar,steps leading to the 2nd floor den/loft and entry to a private outdoor covered private alcove patio. On the other side of the center hall is the elegant banquet sized dining room with beautifully appointed mill work complimented with a large wood burning fireplace with a detailed wood mantel & wood floors. Off the dining room is the updated country style kitchen with an abundance of counter space, cabinetry and entry to the covered porch. The 2nd floor offers room for everyone.There are 4 generous sized bedrooms with lots of charm, the two western bedrooms both adorn with the warmth of corner fireplaces created in the wonderful architecture of 1700~s, still functional they now offer charm and warmth. The two bright and airy eastern bedrooms features wide plank floors, deep windows sills and wonderful views. As you explore the 3rd floor you will find two additional bedrooms with Peter Pan windows. The other two rooms on this level lead you to an attic that houses your central air system for the 2nd and third floors, the other is the fabulous movie studio viewing room with stadium seating to watch your favorite movies. There is an exterior out building that has been used as a recording studio with a two bay garage under the studio with it own heat and electric and extra possibilities. The Eastern section was constructed in 1732, the western section in 1780 the former architectural building was constructed, which is now the garage and studio. As the records indicate this was part of the Pennsylvania Land Company owned by WM Penn. The then 173 acres parcel was sold to John Edwards with 267 acres, Joseph Crawford purchased the former Edwards property in 1795 and the property was passed down through the family until 1926.Crawford served in the Philadelphia County Militia during the American Revolution, likely with Edwards and it was reported that Crawford at 18 years old was one of the men who crossed the Delaware with General George Washington & fought in the battle of Trenton in 1776.Conveniently located major highways, shopping & dining. Sought after Methacton schools. This is a wonderfully warm and inviting place to call home. Property is being sold as is.
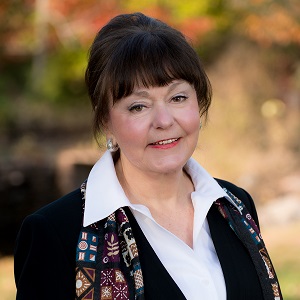
Jane is a 20+ year Marketing Veteran of Luxury Estates, Manor Homes, & Classic Pennsylvania Farm Houses specializing in the Philadelphia Area, Montgomery County, & Bucks County.
Read MoreThe information about this listing is believed to be reliable but is not guaranteed. We make every effort to maintain this website to have current, accurate information. However, we cannot warrant the accuracy of this information.