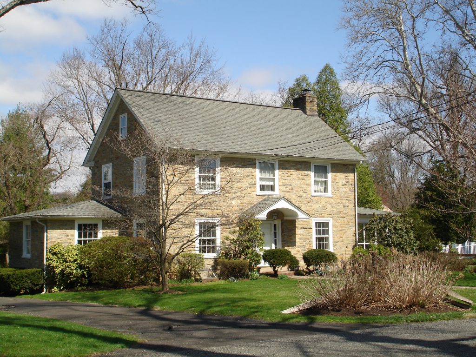
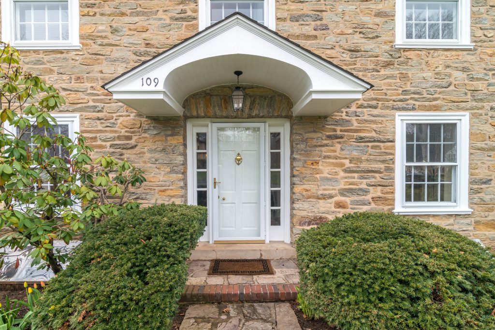
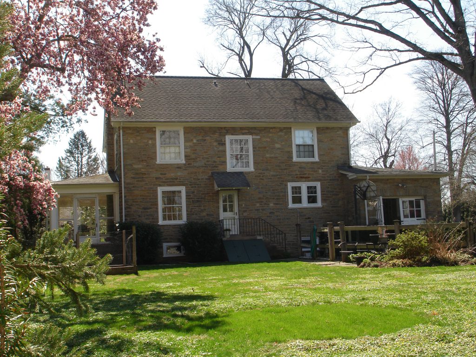
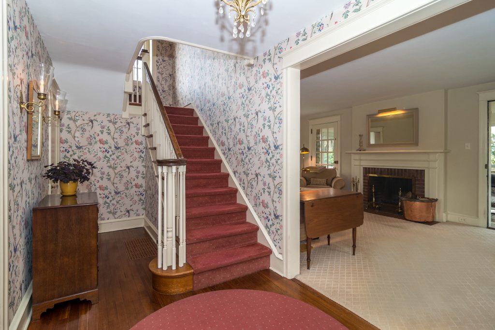
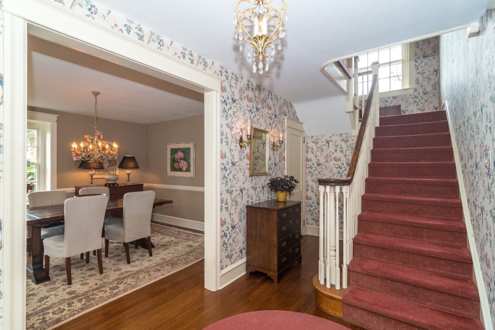
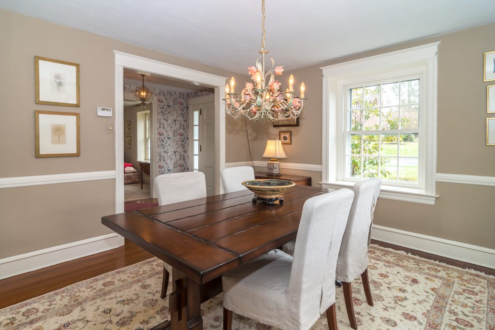
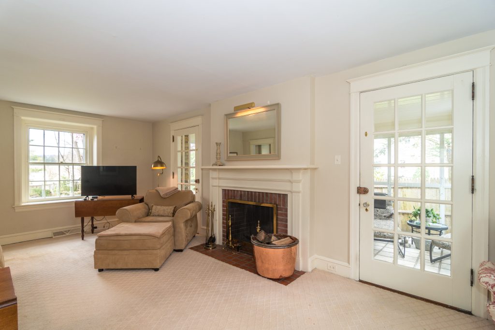
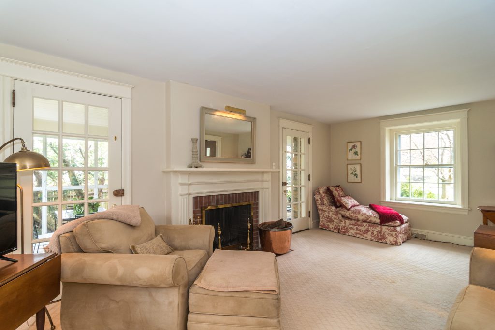
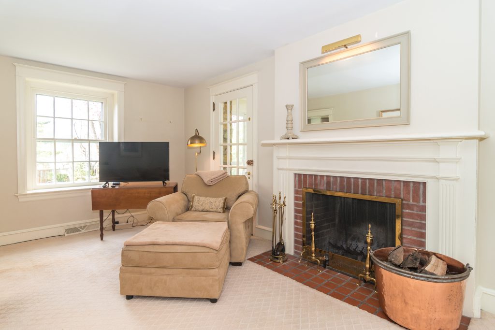
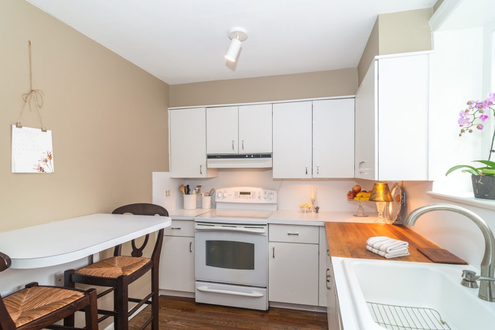
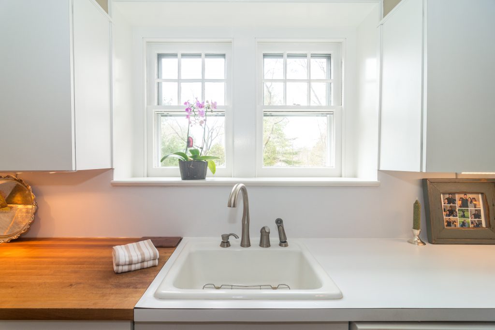
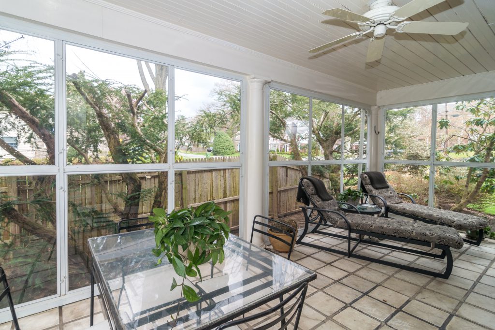
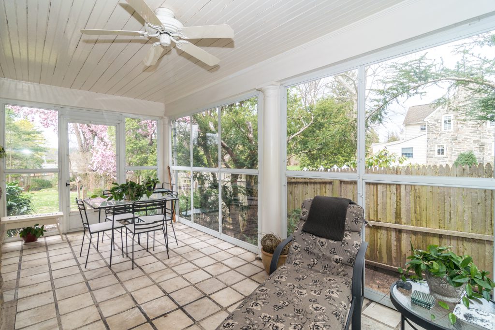
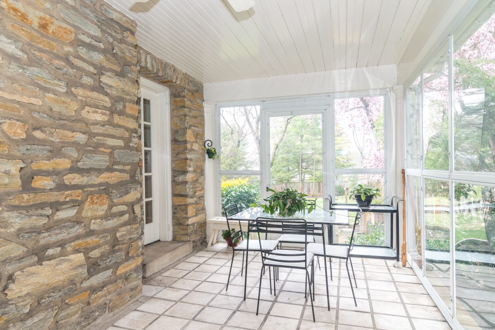
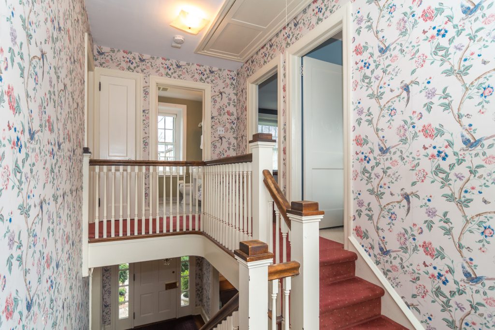
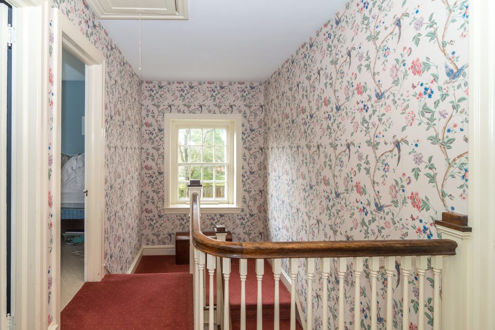
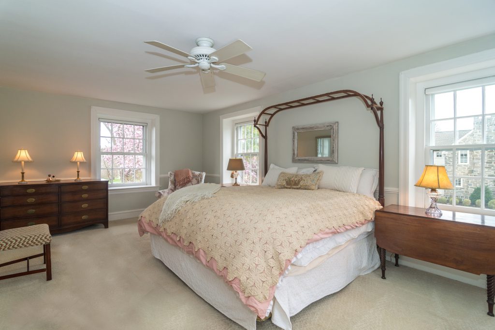
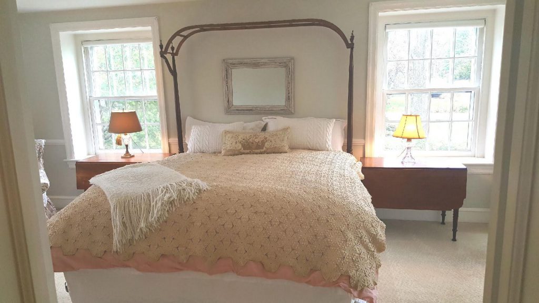
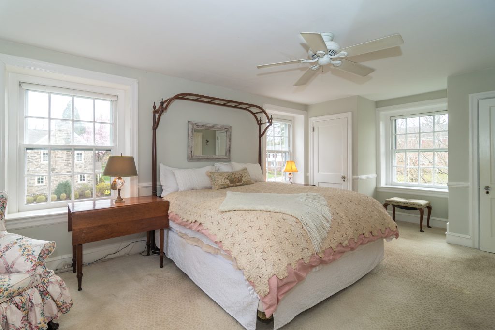
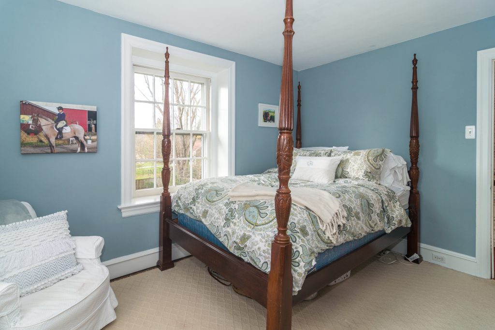
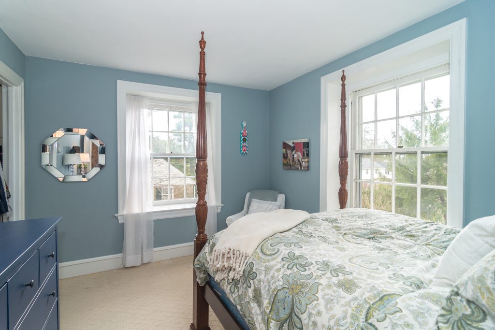
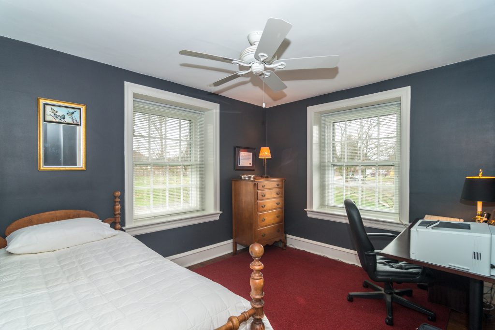
Elegant, classic, stone colonial nestled on a well landscaped ¾ acre lot offering a private backyard setting with plenty of room for your gardens, summer time barbecues, and family gatherings. Warmth and charm welcomes you as you enter this updated, center hall colonial showing character at every turn. Featured are spacious room sizes and detailed millwork. The many windows create a bright, airy feel throughout. Main level offers eat-in kitchen with an abundance of cabinets, custom built-in table, wood floors, and entry to rear yard; elegant formal dining room adorned with deep window sills, chair rail and wood floors; generously sized living room accented with beautiful wood mantel fireplace and French doors leading to the three season sunroom which boast wonderful marble floors originally from Wanamaker’s Philadelphia store and picturesque views of the tranquil setting. 2nd floor includes large elegant master bedroom; 2 additional bright, airy bedrooms; updated ceramic tile hall bath with marble floors; and pull down stairs to the windowed attic which has the potential to create a 4th bedroom or office. Basement area is partially finished and includes laundry, separate utility/storage room, and outside entry. 1 car garage is attached. All carpeted rooms have wood floors under carpeting. The home is conveniently located with easy access to PA turnpike, Route 309, the Oreland or Fort Washington trains, Center City, shopping and restaurants, and is in the highly rated Upper Dublin School District. Don’t miss this opportunity to live on one of the most beautiful streets in East Oreland.
Elegant, classic, stone colonial nestled on a well landscaped ¾ acre lot offering a private backyard setting with plenty of room for your gardens, summer time barbecues, and family gatherings. Warmth and charm welcomes you as you enter this updated, center hall colonial showing character at every turn. Featured are spacious room sizes and detailed millwork. The many windows create a bright, airy feel throughout. Main level offers eat-in kitchen with an abundance of cabinets, custom built-in table, wood floors, and entry to rear yard; elegant formal dining room adorned with deep window sills, chair rail and wood floors; generously sized living room accented with beautiful wood mantel fireplace and French doors leading to the three season sunroom which boast wonderful marble floors originally from Wanamaker’s Philadelphia store and picturesque views of the tranquil setting. 2nd floor includes large elegant master bedroom; 2 additional bright, airy bedrooms; updated ceramic tile hall bath with marble floors; and pull down stairs to the windowed attic which has the potential to create a 4th bedroom or office. Basement area is partially finished and includes laundry, separate utility/storage room, and outside entry. 1 car garage is attached. All carpeted rooms have wood floors under carpeting. The home is conveniently located with easy access to PA turnpike, Route 309, the Oreland or Fort Washington trains, Center City, shopping and restaurants, and is in the highly rated Upper Dublin School District. Don’t miss this opportunity to live on one of the most beautiful streets in East Oreland.
The information about this listing is believed to be reliable but is not guaranteed. We make every effort to maintain this website to have current, accurate information. However, we cannot warrant the accuracy of this information.